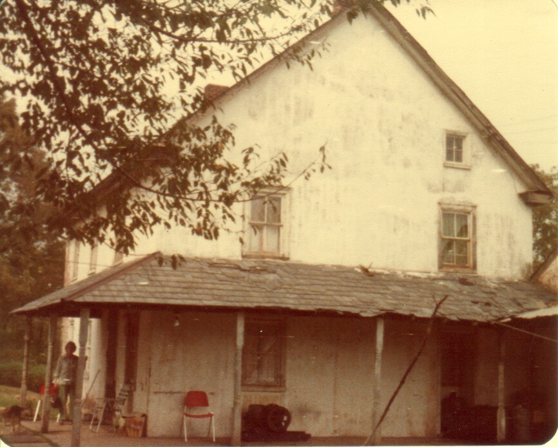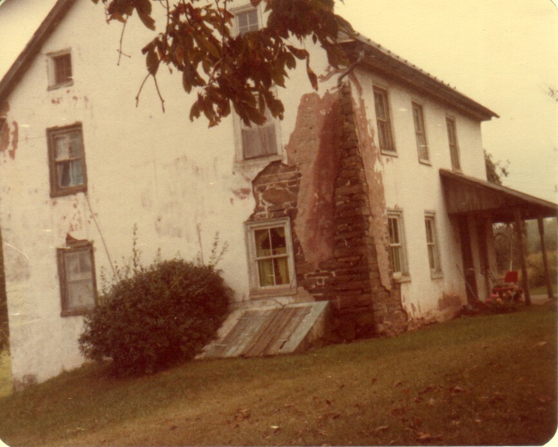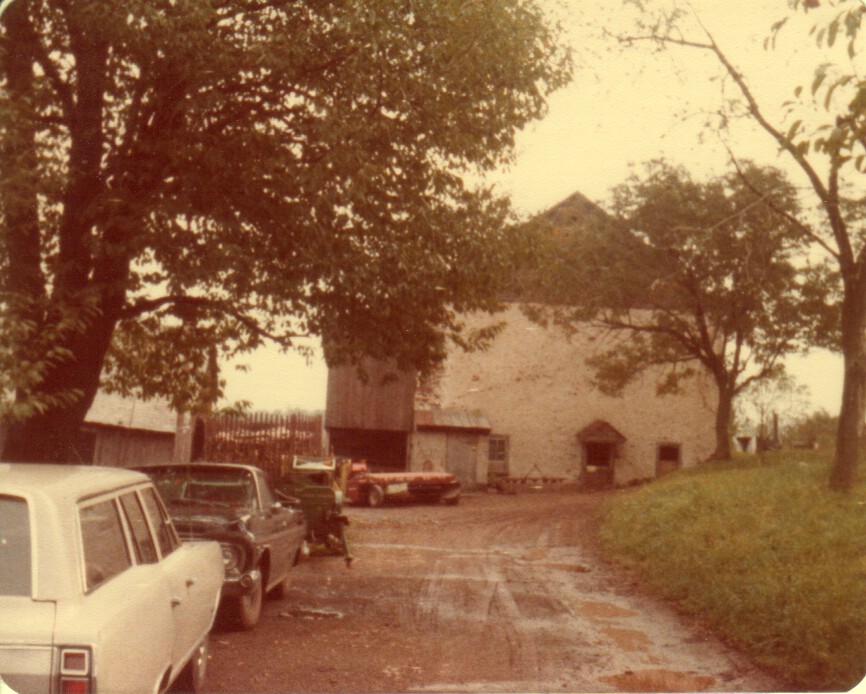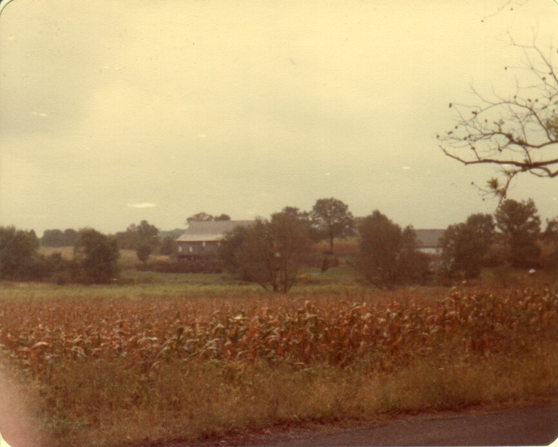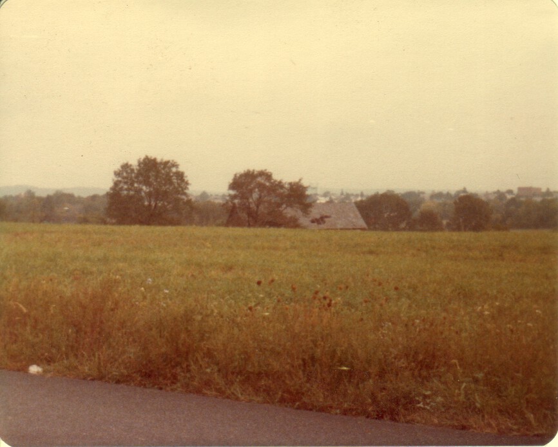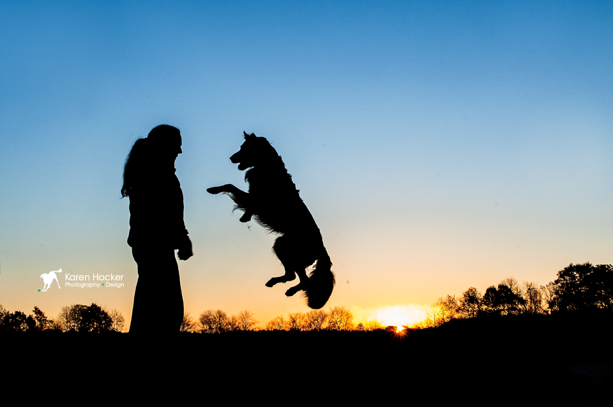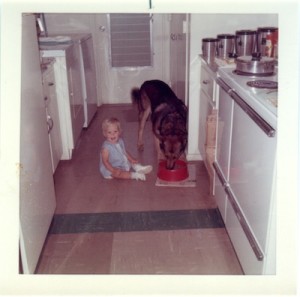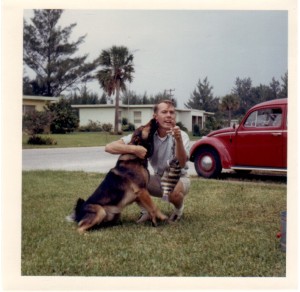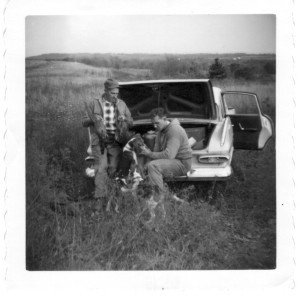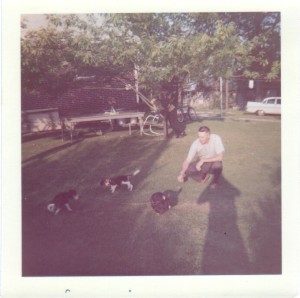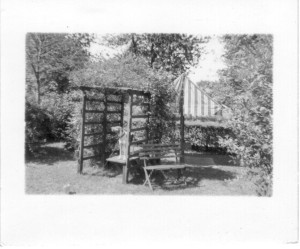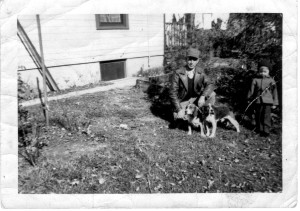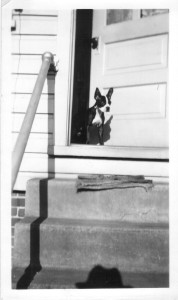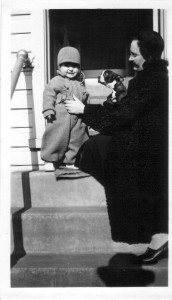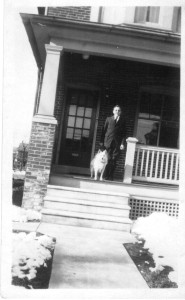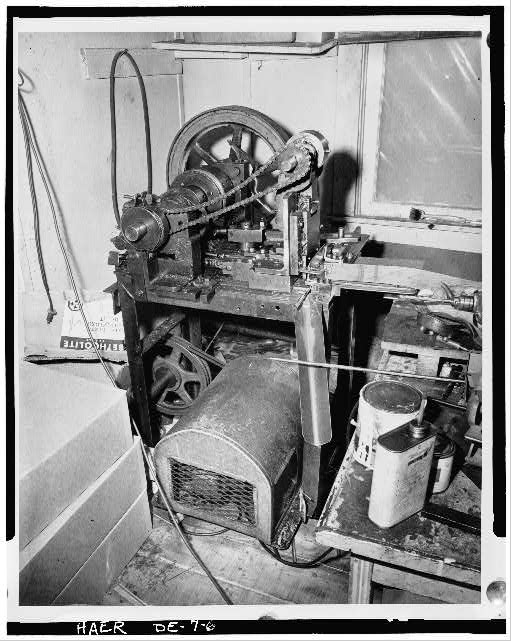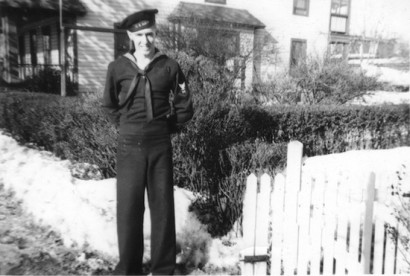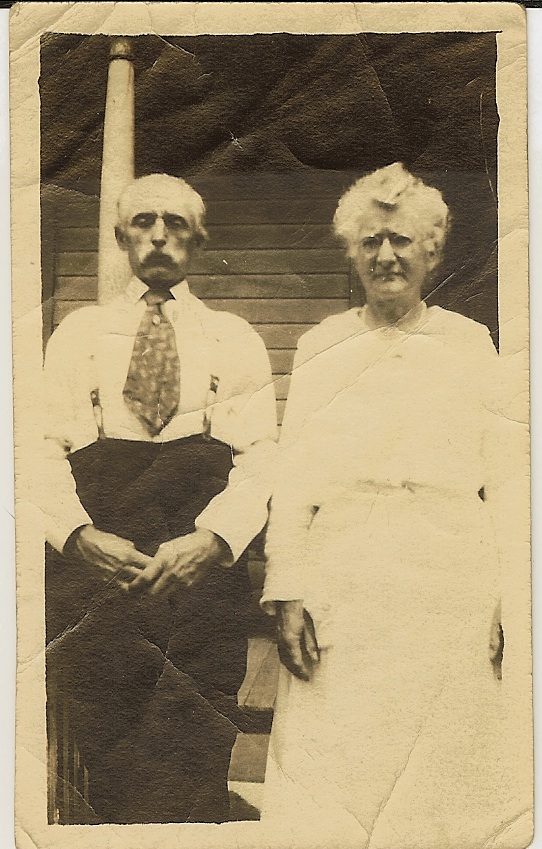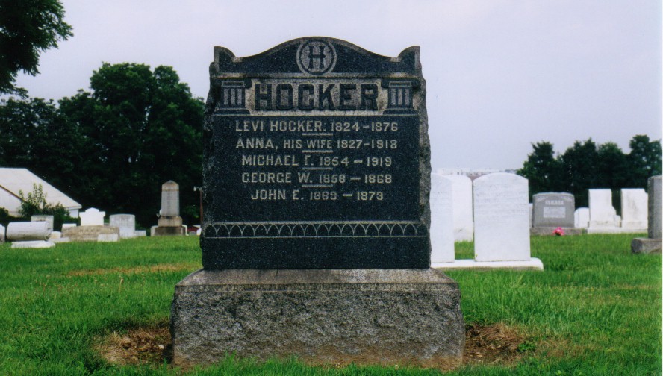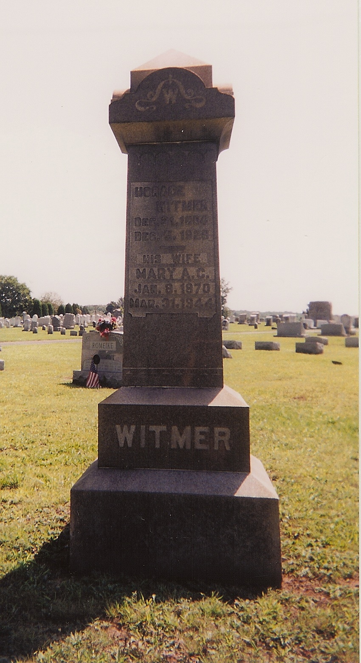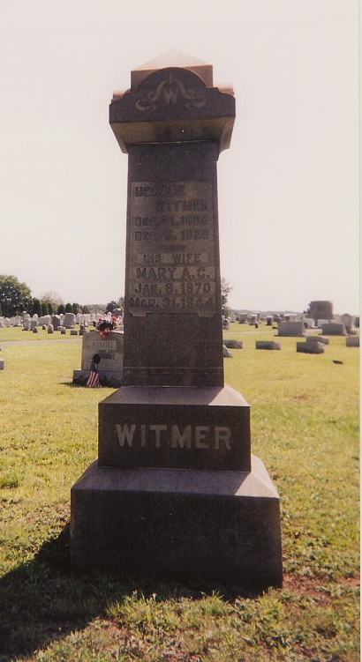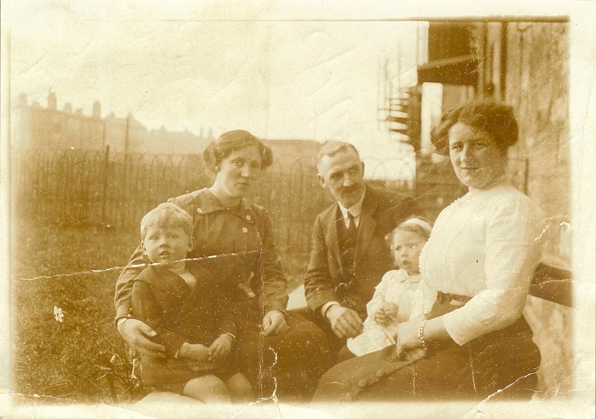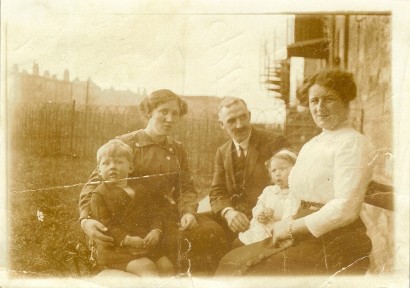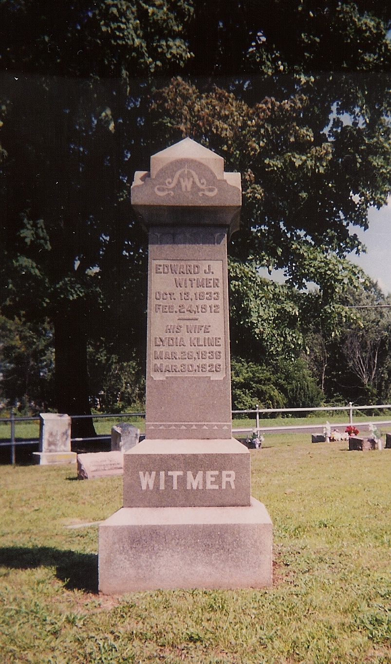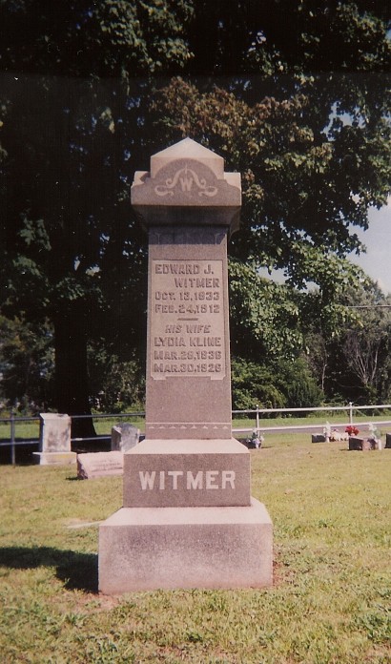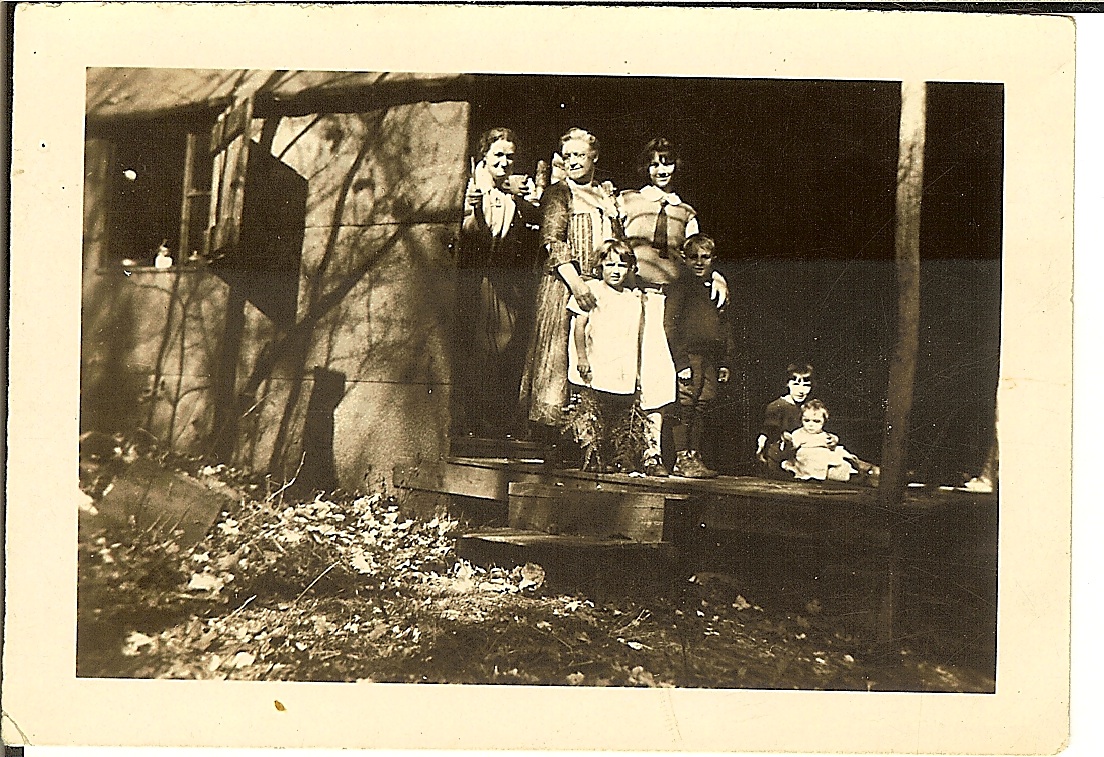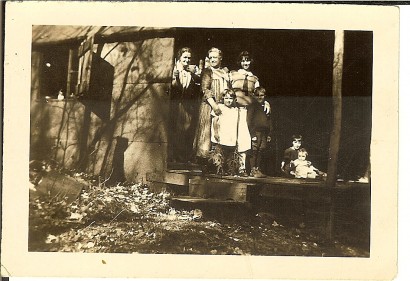The Greulich Farm Buildings
During a recent cleaning jag, I found a stash of photos. Among those photos were some old (circa 1970-1980s) photos from the Greulich family, featuring the farm. These photos are the first I’ve seen of the farmhouse and barn up at the farm where they’re actually still standing. These photos show the farmhouse and barn, but there were several other buildings, including a summer kitchen and additional sheds.
In the photo below you can see the stone walls of the house where the external plaster has fallen off. Mom tells me the walls were nearly a foot thick. Access to the root cellar was through the doors shown here.
The barn appears massive in this photo—larger even than the house. From what I’ve read this is not at all unusual for German-style farms in Pennsylvania. The section on the left looks to me like a newer addition.
I’m not sure where this photo was taken from. You couldn’t see the farm buildings from Third Street because of trees, nor could you see them from Schoolhouse road (see next photo). Perhaps this was taken from a road on the Perkiomen School grounds?
This is the view from Schoolhouse Road. You can see the buildings of East Greenville in the background along the horizon.
I’m not entirely sure when these building were erected. Given the style and use of stone, I wouldn’t be surprised if they dated back to Gottfried Wißler’s ownership, starting in the 1790s.
Heinrich Schneider purchased the farm from his father-in-law’s estate in the 1830s and sold it to his son Joseph in 1861. Joseph sold it to pay off the mortgage, but had purchased it back in 1877. His son Henry got it from the estate in 1899 and passed it to his daughter Lillian (Snyder) Greulich in 1928. It was finally sold to the Perkiomen School after Russell Greulich’s death.

